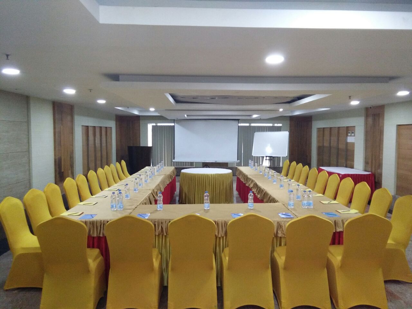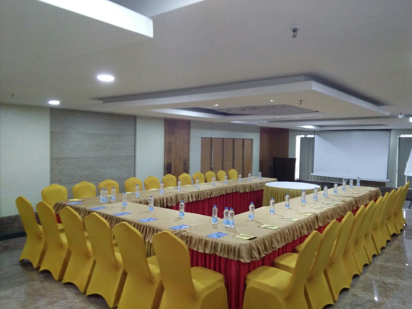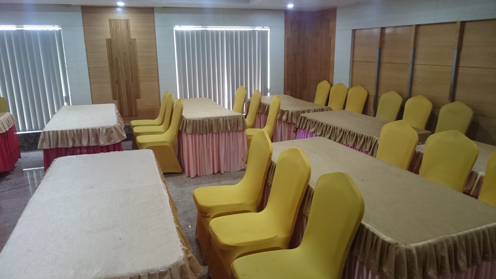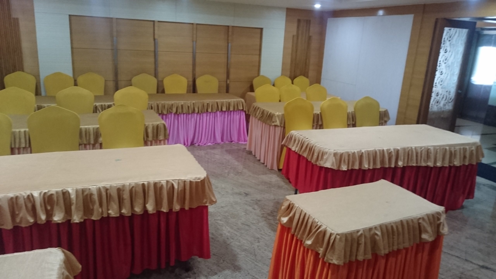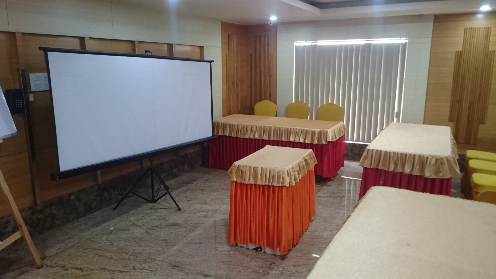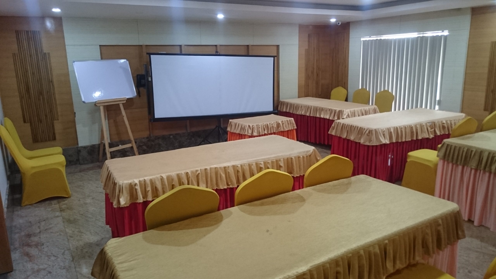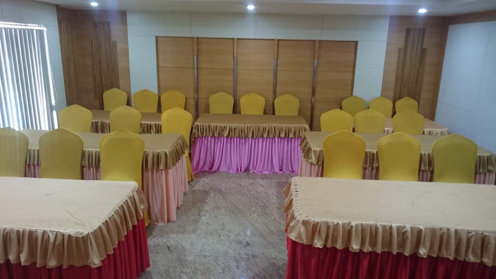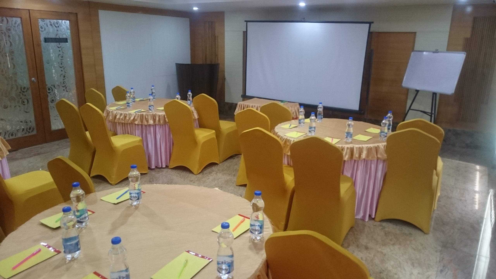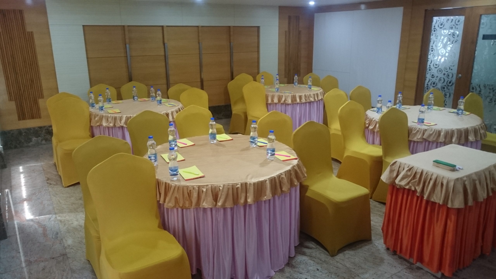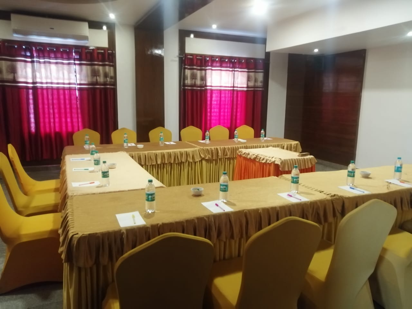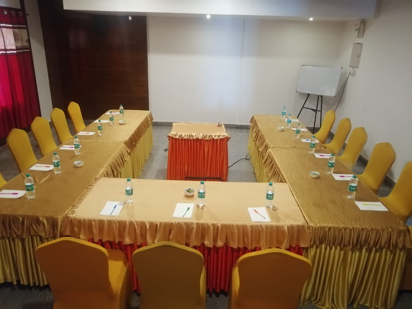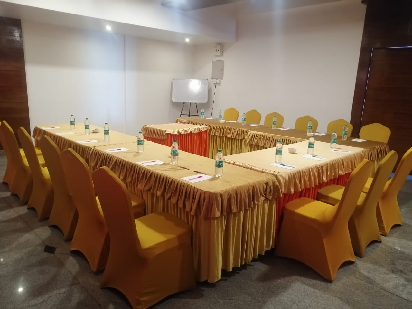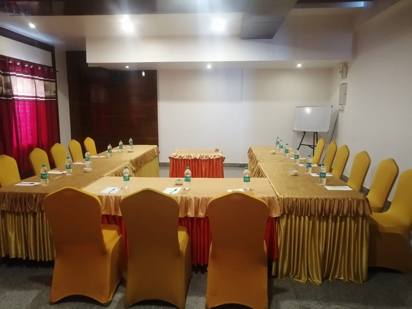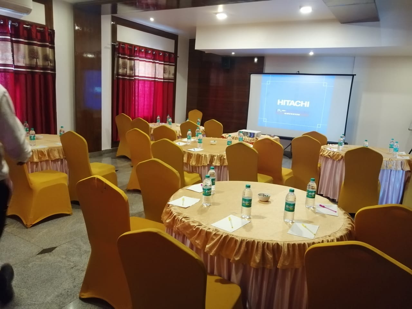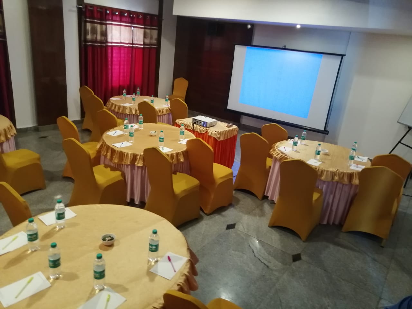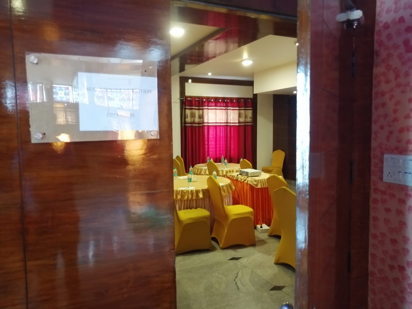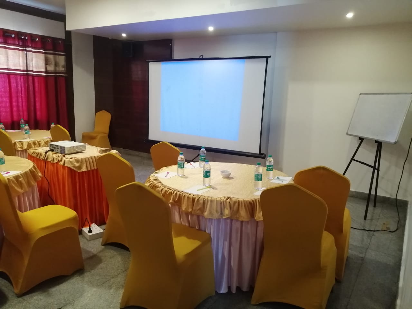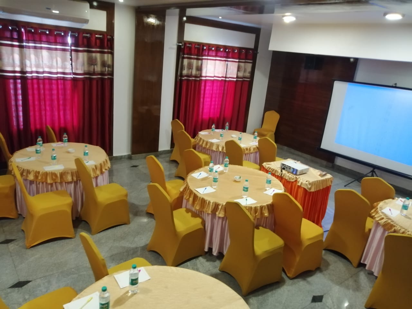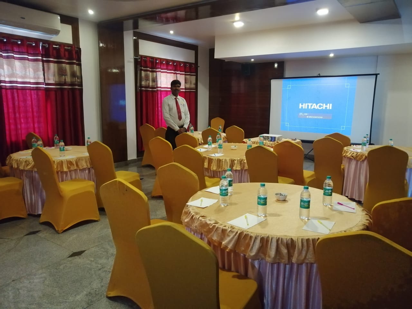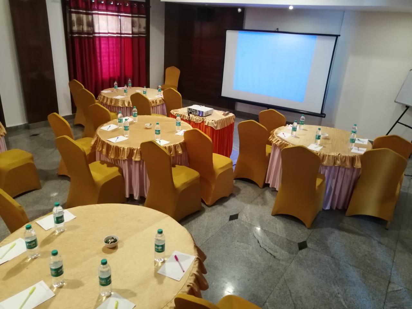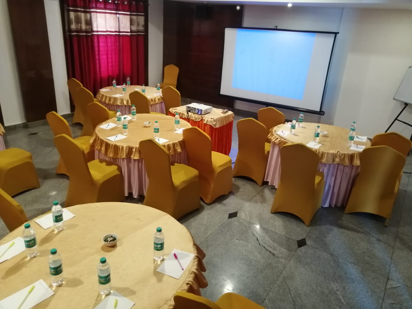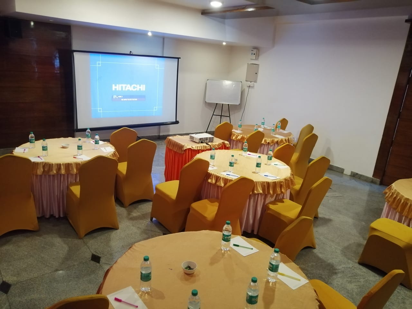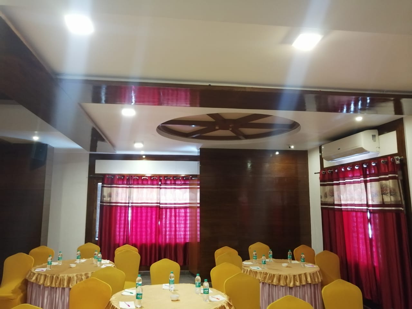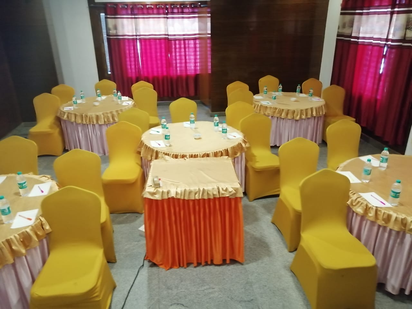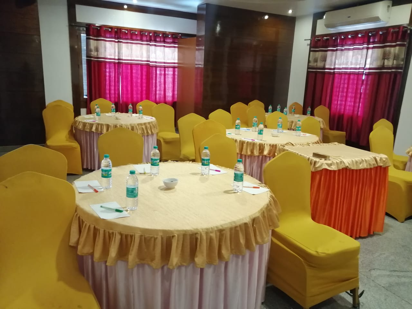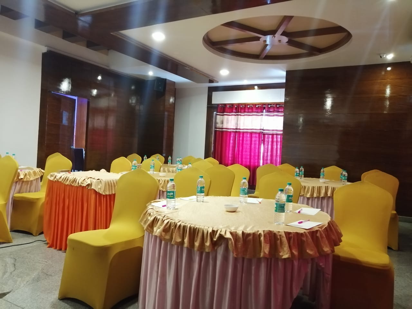HALL OVERVIEW
Ustav Hall
Utsav Banquet Hall is our centrally Air-Conditioned banquet hall, designed with a professional touch to accommodate up to 100 guests in various seating arrangement. Featuring a space of 1200 sq. ft., the venue is ideal to plan and organize a Weddings, Conventions and Business Meetings with utmost attention to the details. The Utsav BanquetHall# 39; is situated in Mezzanine Floor of Rosewood International Hotel, Bangalore
USTAV HALL OVERVIEW
| Seating Type | Utsav Conference Hall |
|---|---|
| Cluster Seating | 60 Pax |
| U Shape | 60 Pax |
| Class Room | 60 Pax |
| Theater | 100 Pax |
Phoenix Board Room
The Phoenix Board Room at Rosewood International Hotel provides an elegant seating for Board Meetings and Interviews for Small number of Pax. The Phoenix Board Room Spans an area of 500 Sq. ft. The Room comes with Air condition and Wi-Fi. It is Designed for cosy settings and closed-door meetings.
PHOENIX BOARD ROOM OVERVIEW
| Seating Type | Phoenix – Board Room |
|---|---|
| Cluster Seating | 25 Pax |
| U Shape | 22 Pax |
| Class Room | 25 Pax |
| Theater | 40 Pax |
Titan Board Room
We at Rosewood International Hotel, have a boardroom, sufficed in an area spacious enough to host your intimate corporate meetings or interviews. The space is equipped with modern technology for a hassle-free event and can accommodate 30 guests at once. The Titan Board Room Spans an area of 570 Sq. ft
TITAN BOARD ROOM OVERVIEW
| Seating Type | Phoenix – Board Room |
|---|---|
| Cluster Seating | 30 Pax |
| U Shape | 30 Pax |
| Class Room | 35 Pax |
| Theater | 50 Pax |

